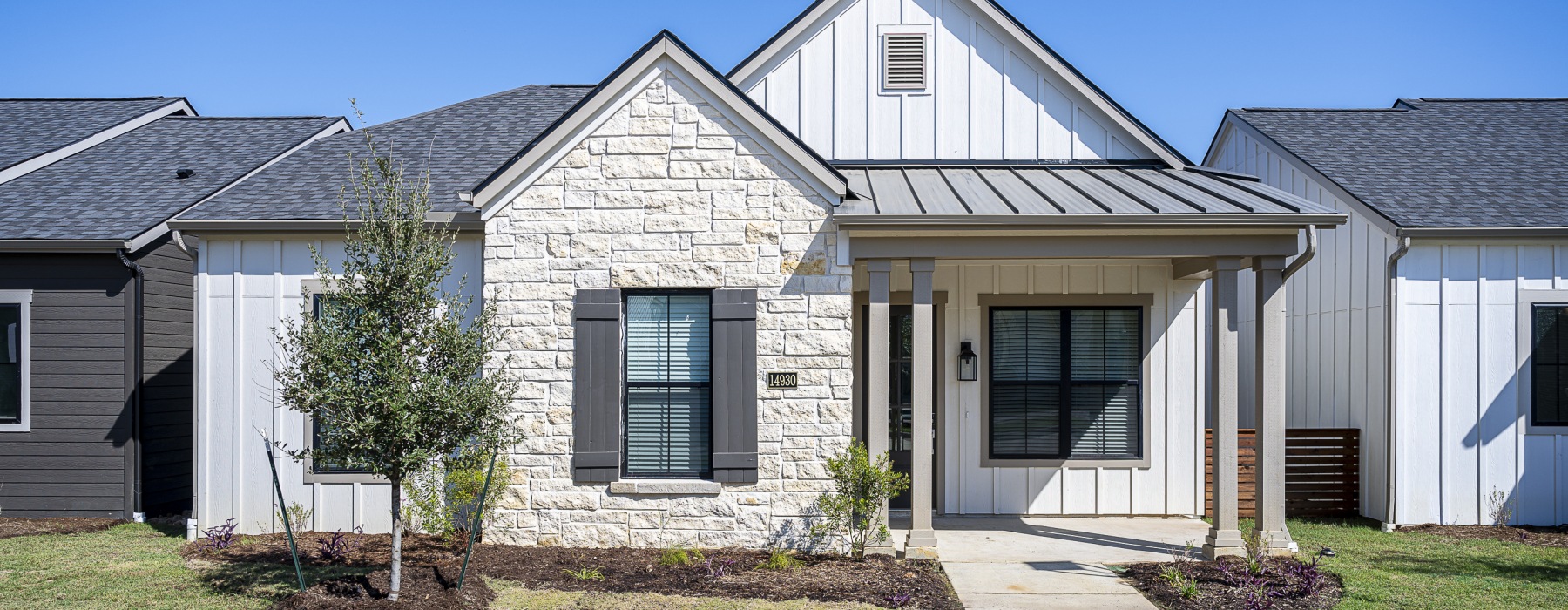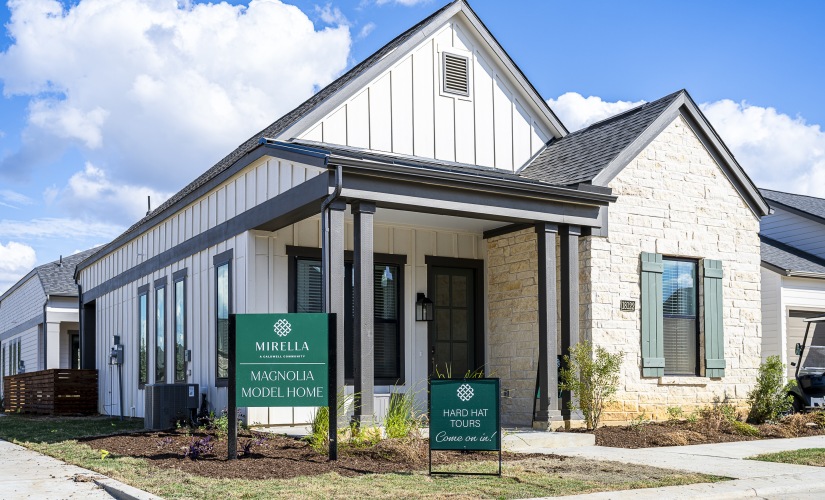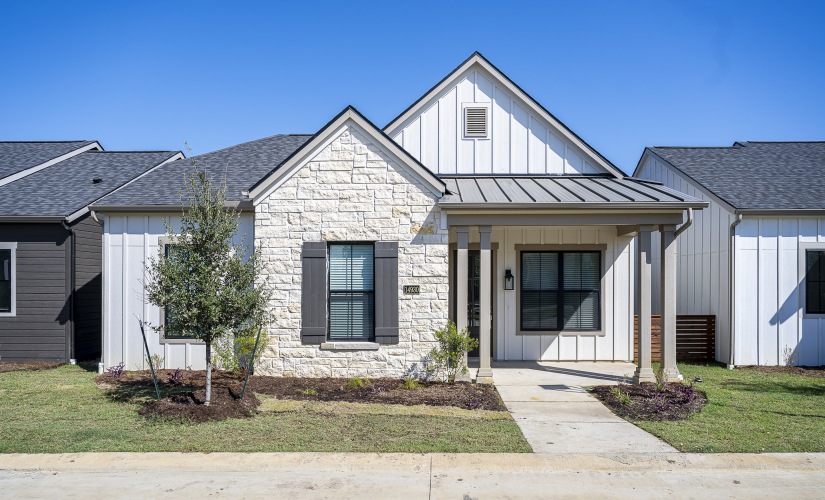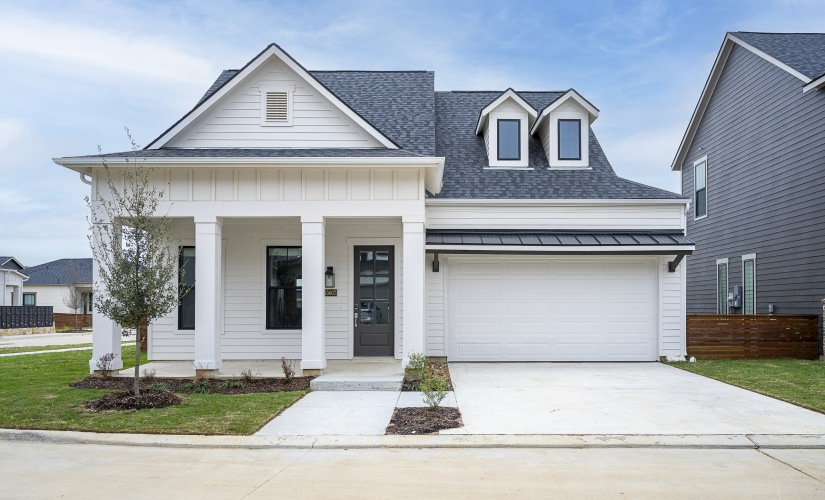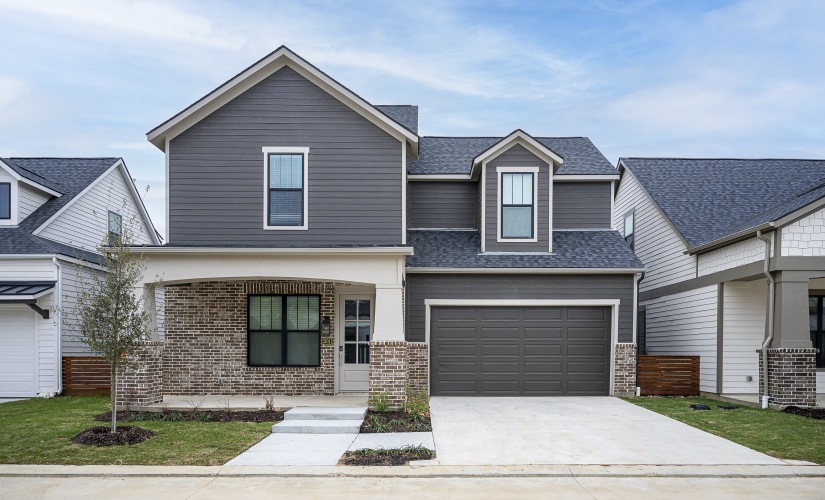Discover the versatility of our two bedroom apartments in Cypress, thoughtfully crafted to bring together comfort, style, and practicality. Perfect for couples, young families, or roommates, these spacious floor plans offer the flexibility to create a home that fits your lifestyle. Each layout is designed with modern living in mind, giving you space to unwind, work from home, or entertain friends with ease.
Set within a gated, master planned community in the highly regarded Tomball Independent School District, Mirella places you close to excellent schools and everyday conveniences. Residents also enjoy access to resort inspired amenities and lush outdoor spaces that make the neighborhood feel welcoming and vibrant. At Mirella, you gain the benefits of a private home while leaving behind the upkeep that comes with ownership.
Schedule your visit today and experience how our two bedroom floor plans elevate life in Cypress.
Our goal is to help you plan your budget with ease.
Planning your budget is essential, and we’re here to make it simpler. The pricing you’ll see may be labeled Total Monthly Leasing Price or Base Rent.
Base Rent: The monthly rent for the rental home.
Total Monthly Leasing Price: Base Rent plus fixed, mandatory monthly fees.
To help budget your monthly fixed costs, add your base rent to the Essentials and any Personalized Add-Ons you will be selecting from the list of potential fees which can be found at the bottom of the page. This way, you can easily see what your initial and monthly costs might be. To customize your Total Monthly Leasing Price and plan with confidence, use our Calculate My Costs tool found within the Map view.
Transparency meets convenience—so you can focus on finding the perfect home.
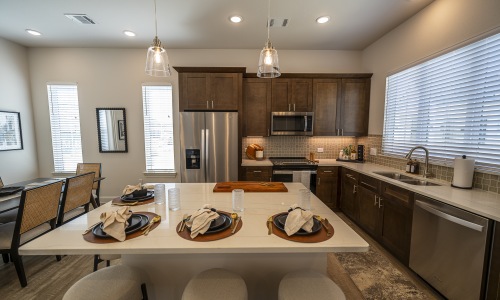
Floor Plan Amenities
Private Fenced Yard
Attached Garage
Open Kitchen with Quartz Countertops
Custom Cabinetry with Designer Tile Backsplash
Sleek Stainless‑steel Appliances
Smart Home Features
Wood Style Flooring Throughout
In Home Washer & Dryer
2 Bedroom Floor Plans
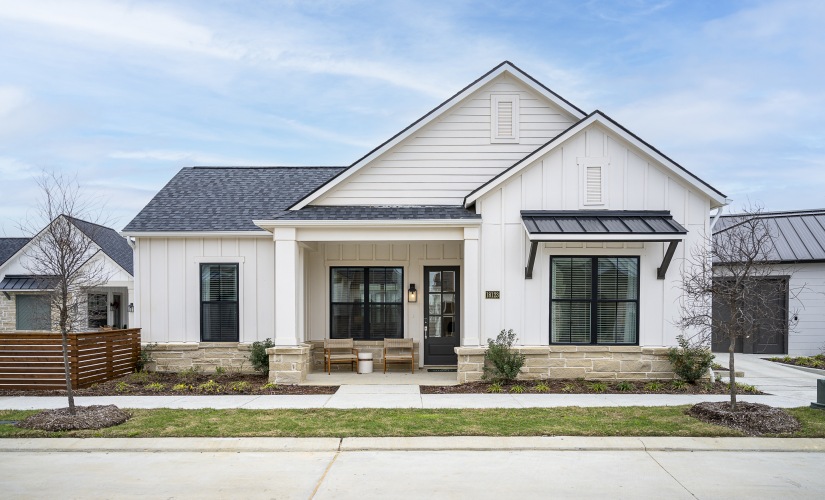
Cedar
2 bed2 bath1112 sq. ft.
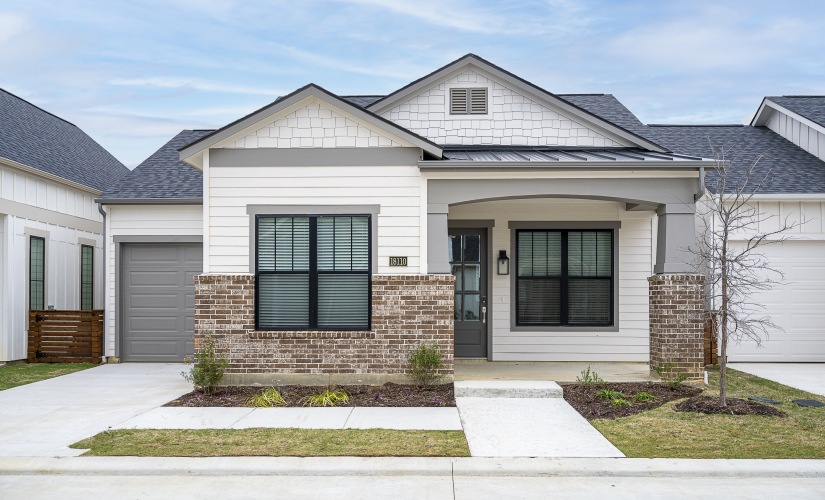
Oak
2 bed2 bath1113 sq. ft.
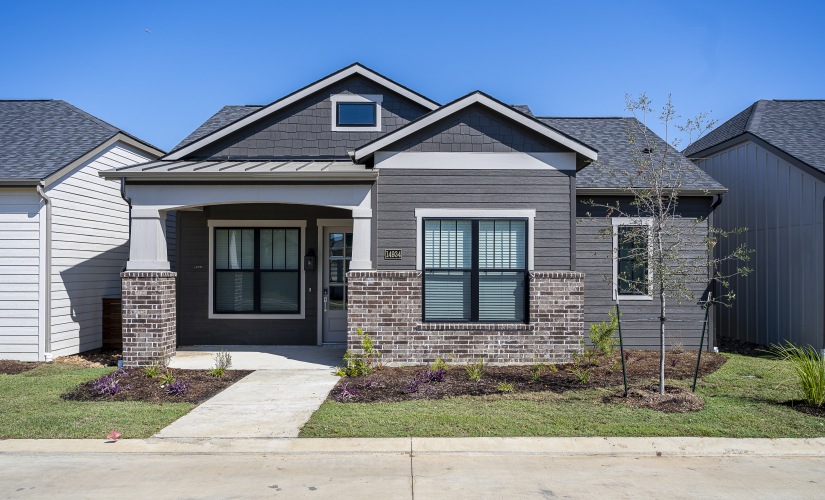
Cypress
2 bed2 bath1118 sq. ft.
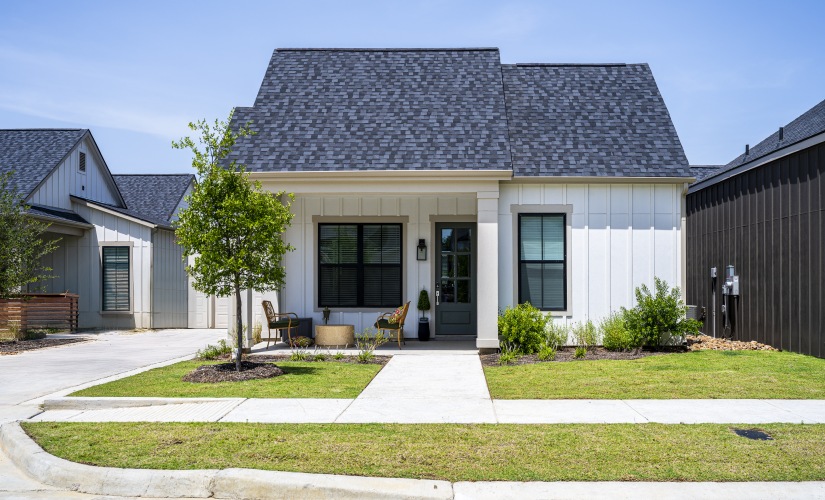
Olive
2 bed2 bath1158 sq. ft.
Floor plans are artist's rendering. All dimensions are approximate. Actual product and specifications may vary in dimension or detail. Not all features are available in every rental home. Please see a representative for details.
Easy-to-Use Guide
To make things simple and clear, we have put together a list of potential fees you might encounter as a current or future resident. This way, you can easily see what your initial and monthly costs might be in addition to base rent.
