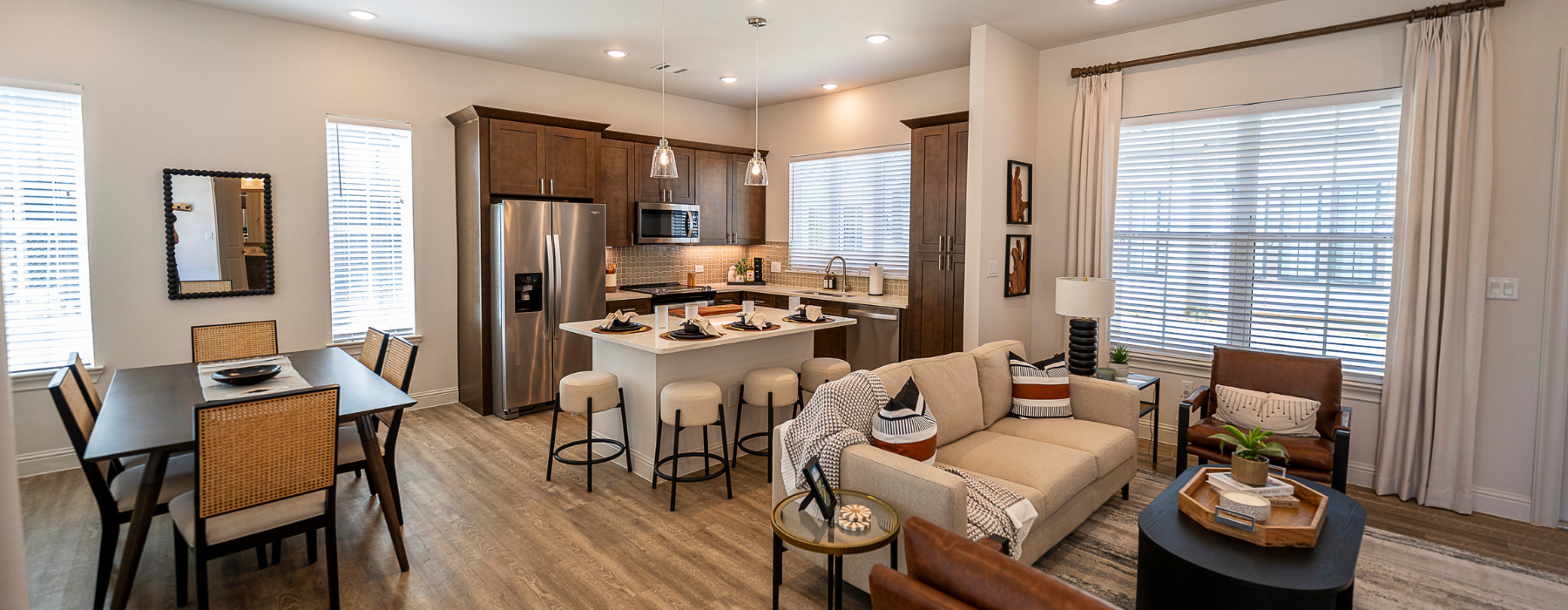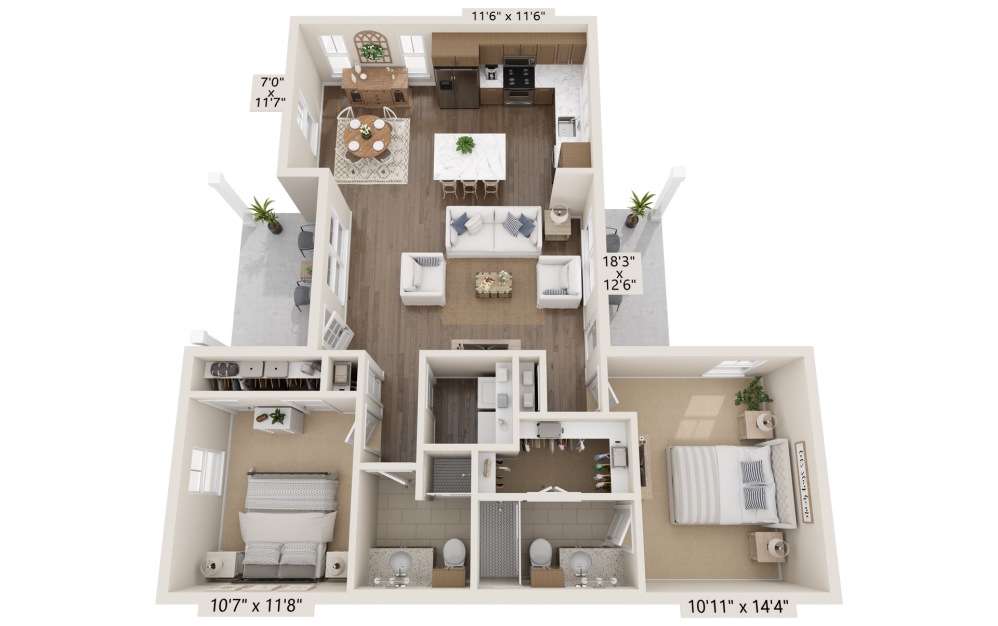Cedar
The Cedar floor plan offers 1,112 square feet of thoughtfully crafted living space with two bedrooms and two bathrooms. Designed with modern living in mind, this home features an open layout that allows for effortless transitions between living, dining, and kitchen spaces, creating an inviting atmosphere filled with natural light.
The kitchen is a highlight, showcasing quartz countertops, custom cabinetry, a designer backsplash, and stainless-steel appliances—perfect for cooking and entertaining. With its balance of style and functionality, the Cedar provides a comfortable and welcoming home in an ideal location near Tomball.
Explore the Cedar today and see why it’s a top choice for houses for rent in Tomball!
* Total Monthly Leasing Price includes base rent, all monthly mandatory and any user-selected optional fees. Excludes variable, usage-based, and required charges due at or prior to move-in or at move-out. Security Deposit may change based on screening results, but total will not exceed legal maximums. Some items may be taxed under applicable law. Some fees may not apply to rental homes subject to an affordable program. All fees are subject to application and/or lease terms. Prices and availability subject to change. Resident is responsible for damages beyond ordinary wear and tear. Resident may need to maintain insurance and to activate and maintain utility services, including but not limited to electricity, water, gas, and internet, per the lease. Additional fees may apply as detailed in the application and/or lease agreement, which can be requested prior to applying.
Floor plans are artist’s rendering. All dimensions are approximate. Actual product and specifications may vary in dimension or detail. Not all features are available in every rental home. Please see a representative for details.

